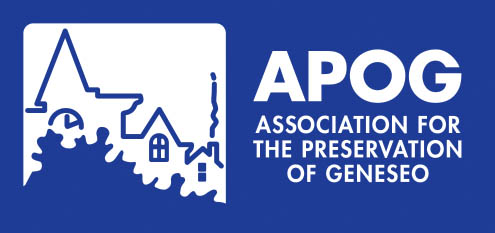c. 1908
Courtesy Livingston County Historian
When the village of Geneseo purchased land on Main Street to erect the present Geneseo Building, there were two small buildings on the site. A repair shop was demolished and the second structure, a house, was purchased by Matthew Murphy and moved to a vacant lot at 2 North Street. The need for a building of this type had been evident for some time and in 1906 the town appropriated $8,000 and the village $20,000 toward the project. W.J. Beardsley was selected as the architect and the contract for construction was awarded to John Vickers.
The building was completed in March of 1908 and the doors opened to the public in April for the Wadsworth Hose Fair. The front part of the ground floor contained an “apparatus room” with two large double doors opening to the street. In the rear of this were a banquet hall, kitchen and two offices. Two wide staircases led to a theatre on the second floor where dances and public entertainment were held.
2008
In 1951 an oversized opening was cut in the building to accommodate the fire equipment then being housed there. When the village undertook a $56,000 renovation of the ground floor in 1980, the Association for the Preservation of Geneseo wanted it restored as nearly as possible to its original design. Preservation architect Paul Malo said that this building “demonstrates the grandeur of classical architecture, which throughout history seems to inspire new revivals.” Old brick from other parts of the building were used to narrow the opening and the windows were surrounded by wood panels and topped by stone work.





