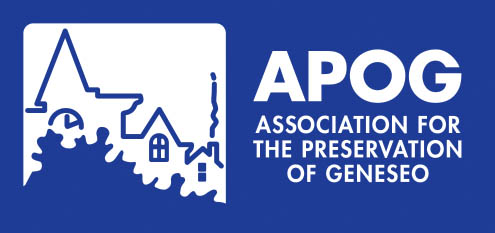26 Center Street
2006
The original Methodist Meeting House was built in 1825 and was located on the corner of Center and Elm Streets (the vacant lot now is the property of the Livingston County Historical Society). This was a plain brick structure resembling a barn in shape, furnished with plain white wooden benches. After the construction of a new church in 1852, this building was used occasionally for singing and day schools but the majority of the time it was vacant. In 1871, it was sold for $150 to Charles Jones who tore it down and used the bricks to build a stable on his property at the corner of Center and Prospect Streets. This stable was later remodeled into a house and today is the residence at 6 Prospect Street.
In 1852, the Methodist Society constructed a new house of worship, which is the original part of the present Church. (It later became the Baptist Church, and it is currently the Community Christian Church.) This was of wood, painted white, measuring 44 foot x 64 foot with a center steeple and doorway flanked by pillars. A room 14’ x 45’ was added to the rear in 1883 for use as a Sunday School. In 1886, William Hendershott, a Geneseo contractor, was engaged to make extensive alterations and enlargements. The center door and steeple, gallery, foyer and pews were removed. A new steeple tower was built at the northwest corner and a 2,700 pound bell, along with a clock, was placed there. The village donated toward the cost of the clock and bell with the understanding that the clock would be the official village clock and the bell used in case of fire. Responsibility for the maintenance of the steeple would be that of the church and that of the clock and bell would fall to the village. In 1950, the top of the steeple was damaged by a severe windstorm and after repairs were made it was somewhat shorter than the original.
In remarks accompanying his photographs in the book, Geneseo: A Museum of Historic Building, Dr. Daniel Fink says “the façade of this church is a joyful combination of details from various architectural styles. Classical elements seen in the swags and moldings are combined with Gothic windows (especially the wheel window), and finials. The texture contrasts between the clapboards and the slate adds a final unique touch to this structure.”




